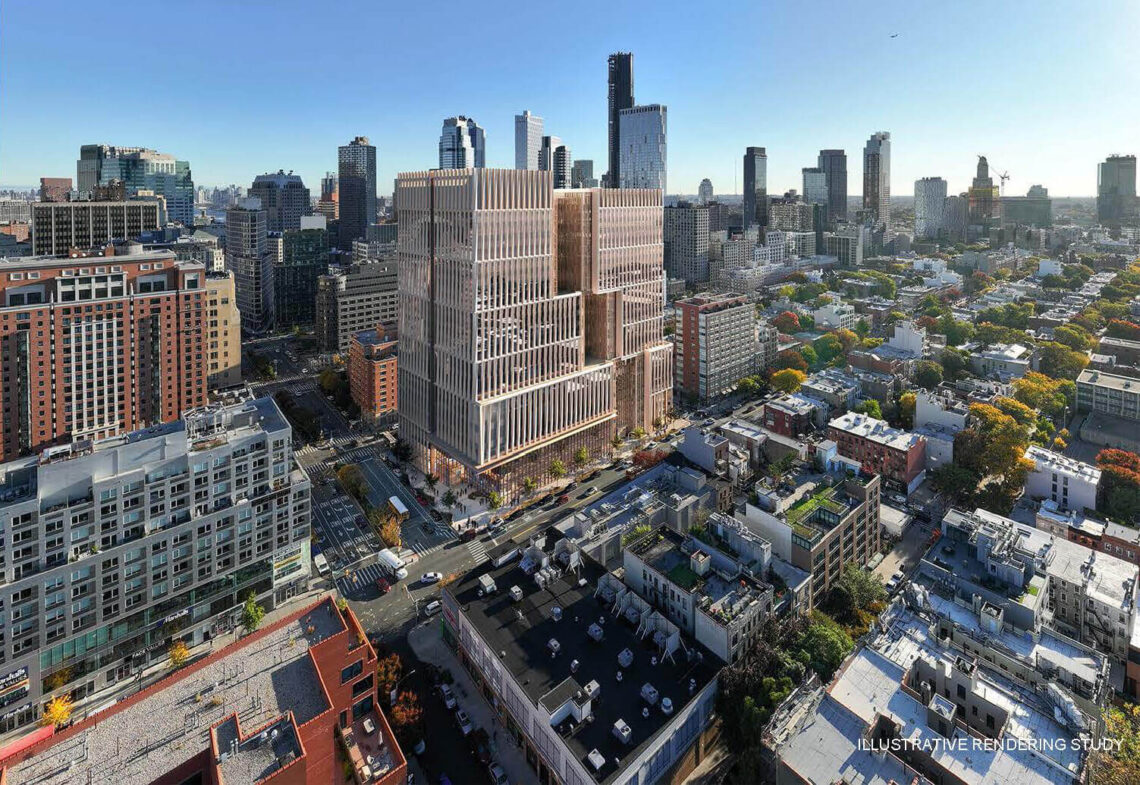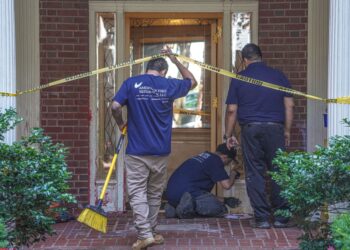City agencies behind the design of the new 15-story, 1,040-bed Brooklyn Borough Jail in Boerum Hill have reneged on commitments made to the community during the land use review process, compromising the jail’s ability to integrate safely into the neighborhood, locals said at a community board meeting Wednesday night.
Specifically, underground parking for the planned 712,150-square-foot development has been cut from 292 spaces to 100 (which can only be used for authorized vehicles, not staff cars) and plans for a second tunnel between the courthouse and the jail have been dropped. Those factors would likely result in State and Smith streets being backed up with NYPD, corrections, and regular traffic, as well transfers of those in custody happening at street level, people said at the meeting.
Concerns were also raised about the number of beds in the jail increasing from a planned 886 to 1,040, at the direction of the Adams administration, through the addition of mezzanine floors, ultimately decreasing the space prisoners have. There was concern that space had come through slashing the number of therapeutic beds for inmates with mental health issues, which must be on a single floor.
The plans for the new facility, which will replace the out-of-use Brooklyn Detention Center at 275 Atlantic Street, were presented by representatives from the city’s Department Design & Construction, Mayor’s Office of Criminal Justice, Department of Correction, and the project’s design-build team at an in-person Community Board 2 land use subcommittee meeting in Downtown Brooklyn Wednesday night.
A DDC rep told meeting-goers budget pressures were behind the parking cuts. He denied space-saving for the extra beds came from cutting therapeutic beds and said it was a policy decision, and said he had no knowledge of the previously planned second tunnel.
But not everyone was convinced. “This is a $3 billion building, when they talk about budget cuts, $3 billion is $3…
Read the full article here








