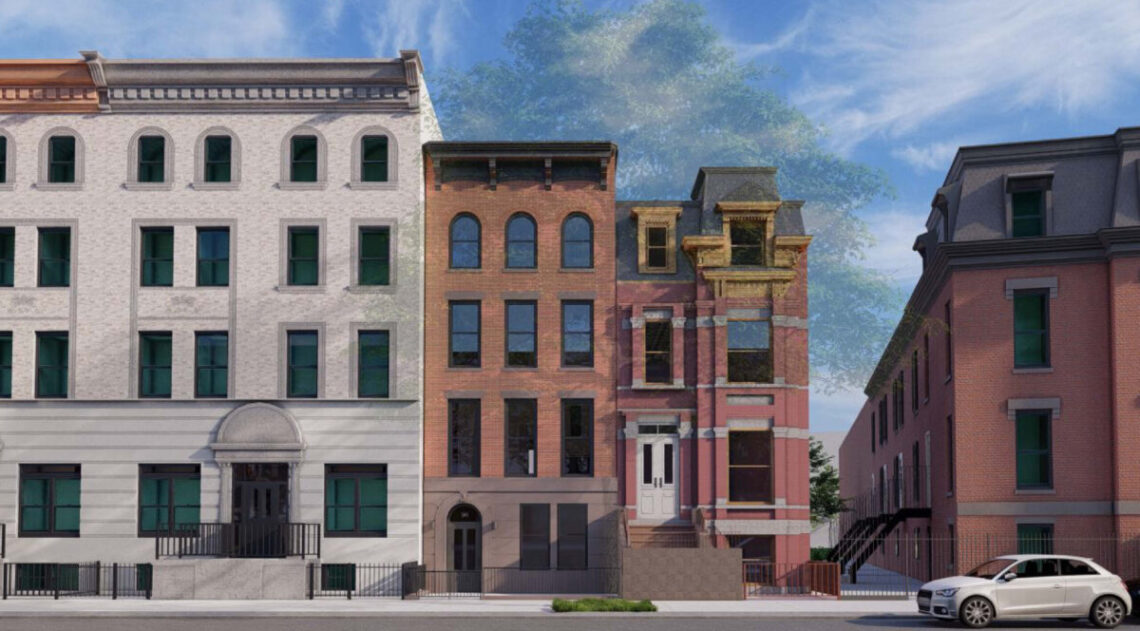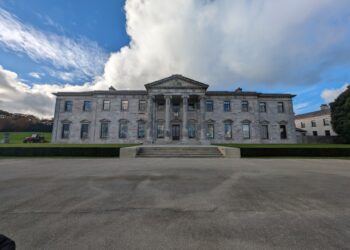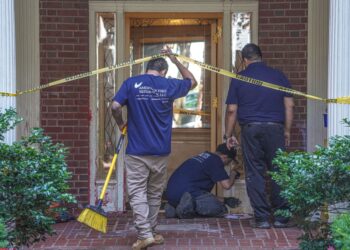Construction of a new “almost invisible” multi-family row house planned for a vacant lot on Bed Stuy’s Macon Street was unanimously approved by the city’s Landmarks Preservation Commission last week, with commissioners agreeing the plans are well-suited to the historic block.
Preservation consultant Jacqueline Peu-Duvallon and architect Brendan Coburn from The Brooklyn Studio presented the design for the new four-story building at 96 Macon Street. The site has been empty for at least 40 years after one of a pair of twin 19th century Queen Anne-style row houses was demolished.
While the twin house at 94 Macon Street is still standing, it fell into disrepair following the death of the homeowner and is subject to a full vacate order — at one point the Department of Buildings ordered it demolished. However, the future’s not all bleak for the house: A new owner purchased it in February last year and has received permits from DOB to restore it to a two-family home.
Architect Brendan Coburn, behind the plans for 96 Macon Street, said the team had “paid more stylistic massing and architectural attention” to the adjacent flats building at 98 Macon Street rather than the Queen Anne-style house because they are designing a multi-family apartment building, not a single-family house.
“I mean we love 94, I would love to re-create 96 as 94, but we’re not doing a single-family house and we had to accommodate the ADA requirements for at-grade entry and so we developed this, what we believe is a sort of very quiet, respectful and, if all goes well, almost invisible, contributing building for the district,” he said.
Peu-Duvallon told commissioners the at-grade entrance, which had been incorporated for accessibility, nods to the entrances on Anglo-Italianate-style houses, known for their low stoops. She said the buildings along the block are not homogenous, and 96 Macon Street has been designed as a bridge between its neighbors.
“Its cornice with…
Read the full article here








